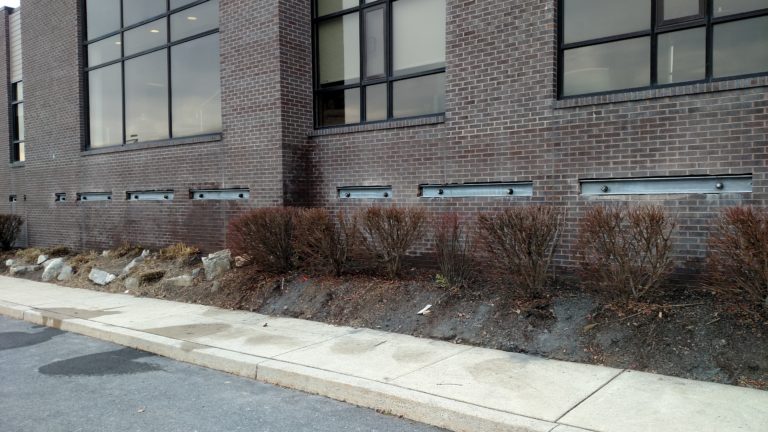Bethlehem, PA – The exterior wall of an operating out-patient medical facility had experienced rotation, due to an imbalance of lateral earth pressures (elevated ground floor slab). The affected wall spanned approximately 170 linear feet. In order for us to fix the problems, we had to consider several complications associated with the construction and stabilization efforts. These limitations included: non-continuous work hours, underground utilities located directly behind the exterior walls, outpatient rooms were to be occupied during construction, and accessibility to the walls to be treated proved cumbersome at times.
The engineers’ design included the installation of hollow-bar soil nails spaced on 4 feet centers and 6 feet from the top of footing elevation. This design was created to resist the lateral earth pressures and resultant wall rotation. The soil nails were designed as 16 feet long elements, (11 ft bonded and 5 ft unbonded) to be embedded in the existing soils with an allowable pullout capacity of 4 kips. Each soil nail was to be pullout tested to 5 kips, pre-stressed and locked off at the allowable pullout capacity, then mechanically connected to the existing wall. The connection included notching in to the brick façade, installing a C-channel over the nails, and affixing the channel in-place using washers and nuts.
With the support of a general contractor to assist with access, notch the brick façade, and furnish the C-channels, we installed 38 soil anchors per the project design. By using specialized drilling equipment (mini-excavator mounted TEI MME 260), we were able to efficiently install soil nails despite limited site access and higher than typical installation heights on the wall. During installation, we worked closely with the project team to avoid utility conflicts, adhere to the limited work hours, keep the work area and façade clean and maintain the project schedule.


